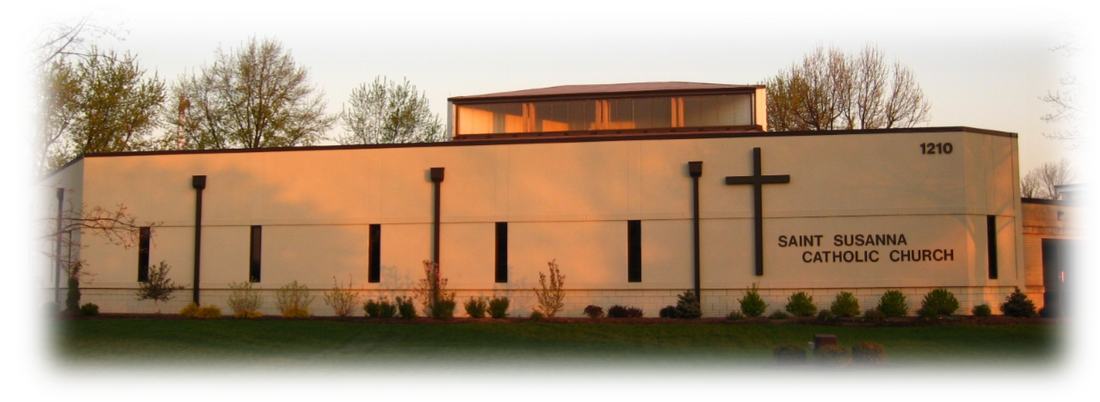A Historical Record of
ST. SUSANNA CATHOLIC CHURCH
As told by Mr. Wally Carr, a founding member of the parish.
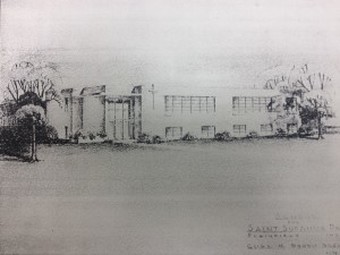
Prior to 1950, with a population of approximately 1900, Plainfield was made up primarily of followers of the Quaker faith, a smaller number of some of the other Protestant faiths, and a sprinkling of Catholics. There were probably fewer than a dozen Catholic families around Plainfield. During this period a few priests including Father Reidy, who was to become the first pastor of St. Susanna, did considerable street preaching within the town trying to acquaint the area with Catholicism.
Public Service Company opened their new headquarters in Plainfield in 1951 and this began the movement of people from Indianapolis and other areas settling into Plainfield. With these people also came more followers of the Catholic faith who attended Mass at either old St. Joseph’s, which was located approximately where the exit ramp from East bound 465 to West bound Washington St. is now located, or at old St. Mary’s in Danville.
The story goes that the need for and the idea to promote the building of a Catholic Church in Plainfield was formed early in 1952 during one of the daily morning coffee breaks which two neighborhood women were accustomed to sharing. These women were Christine Corcoran and Ann Vogel. Ann Vogel tells me that this was a myth which sounded good. In reality, they and their husbands Tom and Bernie played bridge together and it was during these bridge sessions that they discussed going to the Archbishop about a church. Through the efforts of these two couples and other Catholic families in the area, who by this time numbered about 30, an organization of Catholic men was formed in July 1952 that had two immediate goals. The first was to raise funds to support a school bus to transport the children to St. Joseph’s for school and the second to build a Catholic Church in Plainfield. Meetings were held in the homes of various families and attendance at the meetings grew. As the size of the meetings out grew the homes, they were offered the free use of the garage portion of the Chrysler/Plymouth dealership, then located in the building on the Southeast corner of Main St. and Carr Rd. While it started as a Plainfield effort, they were soon joined by Catholics from Mooresville and the surrounding areas. Some of the names prominent in the leadership and promotion of this effort were Tom Corcoran, Joe Janz, Bernie Vogel, Guy Ellis, Joe McGuire, Bob Schroers, Andy Coyle, Ralph Holmes and Jerry Belles. In September 1952 a women’s club was organized to help with the large task that lay ahead of them. Early leaders in the women’s club were Christine Corcoran, Ann Vogel, Mary Jane McGuire, Myra Holmes and Vi Coyle.
A representative group was chosen to visit then Archbishop Shulte and plead the case of the need to build a Catholic Church in Plainfield. They found him willing to listen and came back with his blessings and the directives that they could raise some money toward the effort and that a new facility was to include a grade school.
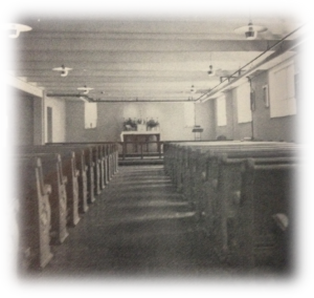
Late 1952 found the group concentrating on getting a census of all Catholics in the area and planning a pledge drive. The initial census, taken in November 1952, showed some 82 Catholic families with 163 adults and 127 children of school age within the area. A pledge drive was organized and kicked off with a dinner on the evening of Saturday February 7, 1953 at the Sunshine Café, then located at the Southeast corner of Main and Center Street. The Sunshine Café was then owned by Leo Fredrick who was one of the founders of Waffle House of Indiana, now again called Sunshine Cafes. The drive was moderately successful, approximately $20,000, even though the economy in 1953 was very lean and almost all of the potential parishioners were young people starting families.
The Archbishop obviously had already made up his mind, as he had previously announced in early November that he would be building a church and school in Plainfield and the Pastor would be Father John Reidy.
At that time there wasn’t suitable land for sale in Plainfield on which to build a Catholic Church. It so happened that Archbishop Shulte was friendly with Mr. Robert Gallagher who was Catholic and also was President of Public Service Company of Indiana, the new company in town. At that time Public Service company was having trouble convincing its employees who lived in Indianapolis that they should move to Plainfield. Public Service then operated a free bus from their old location in the Indianapolis Traction Terminal Building at Illinois and Market to their new headquarters building to assist the employees getting to and from work. Mr. Gallagher saw some benefit to his company in having a Catholic Church in town when it came to enticing these people and others to move to Plainfield. Through the efforts of these two men, a portion of the land that Public Service owned to the East of the headquarters building was purchased by the Archdiocese for the purpose of building a church.
The Archbishop obviously had already made up his mind, as he had previously announced in early November that he would be building a church and school in Plainfield and the Pastor would be Father John Reidy.
At that time there wasn’t suitable land for sale in Plainfield on which to build a Catholic Church. It so happened that Archbishop Shulte was friendly with Mr. Robert Gallagher who was Catholic and also was President of Public Service Company of Indiana, the new company in town. At that time Public Service company was having trouble convincing its employees who lived in Indianapolis that they should move to Plainfield. Public Service then operated a free bus from their old location in the Indianapolis Traction Terminal Building at Illinois and Market to their new headquarters building to assist the employees getting to and from work. Mr. Gallagher saw some benefit to his company in having a Catholic Church in town when it came to enticing these people and others to move to Plainfield. Through the efforts of these two men, a portion of the land that Public Service owned to the East of the headquarters building was purchased by the Archdiocese for the purpose of building a church.
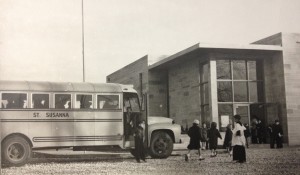
Now for a name for the new parish. Archbishop Shulte again came to the rescue. He was also friendly with Mr. John Fuller, the owner of Fuller Stone Co. in Heltonville, and was successful in talking this man into donating the Bedford stone required to build the church in exchange for naming the new parish in honor of the man’s granddaughter. The man’s granddaughter’s name was Suzanne but there was no Saint by that name. Apparently the Archbishop again prevailed and it became St. Susanna. At this point in time there was no other Catholic Church in the United States with this name.
The Archbishop had persuaded Architect Charles A. Brown and General Contractor F. A. Wilhelm to help him with his effort to build new Catholic grade schools in the Indianapolis area. Mr. Wilhelm also helped the Archbishop build other projects around the Archdiocese area, namely St. Augustine and Brebeuf. St. Susanna would get a combination grade school and church built from the same plans and by the same builder as others around the Indianapolis area. In our case, however, there was one deviation. The school was scheduled to open in September 1953 and in the spring of 1953 there was a strike by the steel industry and structural members were unavailable with which to build the structure. Wilhelm and the architect solved this by redesigning the structural steel members which supported the floor slab and roof deck to be replaced by reinforced concrete members. This made our building different than all the rest and of superior fireproof construction. The building was to have four classrooms on the upper floor each housing two grades. Also on the second floor was a one room living area for the Priest, now occupied by the small group instruction. The ground floor housed the sanctuary and a cafeteria/kitchen. The sanctuary occupied the south half of the basement area. The altar occupied the east end of that, the area now a PreK room. The cafeteria and kitchen occupied the North half of the basement.
The Archbishop had persuaded Architect Charles A. Brown and General Contractor F. A. Wilhelm to help him with his effort to build new Catholic grade schools in the Indianapolis area. Mr. Wilhelm also helped the Archbishop build other projects around the Archdiocese area, namely St. Augustine and Brebeuf. St. Susanna would get a combination grade school and church built from the same plans and by the same builder as others around the Indianapolis area. In our case, however, there was one deviation. The school was scheduled to open in September 1953 and in the spring of 1953 there was a strike by the steel industry and structural members were unavailable with which to build the structure. Wilhelm and the architect solved this by redesigning the structural steel members which supported the floor slab and roof deck to be replaced by reinforced concrete members. This made our building different than all the rest and of superior fireproof construction. The building was to have four classrooms on the upper floor each housing two grades. Also on the second floor was a one room living area for the Priest, now occupied by the small group instruction. The ground floor housed the sanctuary and a cafeteria/kitchen. The sanctuary occupied the south half of the basement area. The altar occupied the east end of that, the area now a PreK room. The cafeteria and kitchen occupied the North half of the basement.
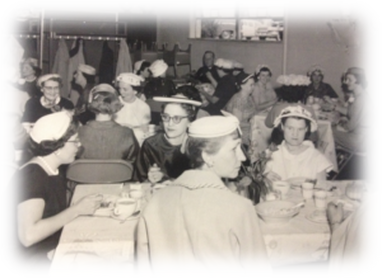
In very short order, the ground breaking ceremonies took place on Sunday May 3, 1953. While the steel problem slowed things down some, very good progress was made and the cornerstone was laid Sunday August 16, 1953. The building was completed for occupancy by early October with the dedication taking place on Sunday October 18, 1953. The corner stone was inscribed in Latin with the following, “For the greater honor and glory of God and in honor of St. Susanna”. Articles placed in the corner stone were a list of names of the charter members, a copy of the Friday Caller, a copy of the Messenger, a Diocesan record, a record of events preliminary to the founding of the church and some coins.
The first classes were held on October 14 with an enrollment of 80 children in the first six grades. The school was staffed by the Sisters of Providence nuns with Sister Ann Michael serving as the first principal. Sister Barbara Ann and Sister Francis Maureen completed the staff. Sister Paschal joined them later. Father Reidy lived in one room in the school area and the convent occupied the present white house, which was already on the property, and is now used as the Rectory.
The early years were financially difficult for the parish. A typical weekly collection during the early 1950’s was under $400 and the projected expenditures were approximately $700. Both the Women’s Club and the Men’s Club worked very hard promoting ways to earn additional funds to help offset the collection shortfall. There was the summer festival held in the parking lot, card parties, rummage sale, women’s club serving meals for service club meetings, chicken dinners for the public, men’s club selling hundreds of Christmas trees, to name a few. Still, they were unable to make the required interest payments to the Archdiocese on some occasions, much less pay anything on the principal.
Plainfield started to grow and with it our congregation. School enrollment for the 1954 year was 118 students. Also in 1954 the 7th grade was added and in 1955 the 8th was added. With the increase in families the sanctuary was outgrown so the hot meal program and cafeteria for the school children was abandoned and the north half of the basement area converted for use as part of the sanctuary on Sundays by cutting a large opening in the dividing wall between the two. The north half then also served as a meeting area for various parish functions.
The first classes were held on October 14 with an enrollment of 80 children in the first six grades. The school was staffed by the Sisters of Providence nuns with Sister Ann Michael serving as the first principal. Sister Barbara Ann and Sister Francis Maureen completed the staff. Sister Paschal joined them later. Father Reidy lived in one room in the school area and the convent occupied the present white house, which was already on the property, and is now used as the Rectory.
The early years were financially difficult for the parish. A typical weekly collection during the early 1950’s was under $400 and the projected expenditures were approximately $700. Both the Women’s Club and the Men’s Club worked very hard promoting ways to earn additional funds to help offset the collection shortfall. There was the summer festival held in the parking lot, card parties, rummage sale, women’s club serving meals for service club meetings, chicken dinners for the public, men’s club selling hundreds of Christmas trees, to name a few. Still, they were unable to make the required interest payments to the Archdiocese on some occasions, much less pay anything on the principal.
Plainfield started to grow and with it our congregation. School enrollment for the 1954 year was 118 students. Also in 1954 the 7th grade was added and in 1955 the 8th was added. With the increase in families the sanctuary was outgrown so the hot meal program and cafeteria for the school children was abandoned and the north half of the basement area converted for use as part of the sanctuary on Sundays by cutting a large opening in the dividing wall between the two. The north half then also served as a meeting area for various parish functions.
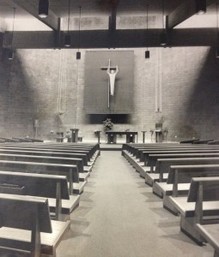
By 1956 the school enrollment had grown to the point that we could not crowd any more into each classroom. We were fortunate to be provided with two more nuns. A folding divider wall was built midway in the north area of the basement generating two more classrooms. The additional nuns also caused us to out grow the white house convent. With additional financing from the Archbishop, another pledge drive, and the help of contractor Bernie Vogel and volunteer help the 8 bedroom convent which now is the church office was completed in September 1957. This was also very good for Father Reidy because his living conditions in the one room area of the school were less than acceptable. The white house was turned into the rectory and Father Reidy moved into it.
Father Reidy left in late 1957 due to illness and was replaced with an interim pastor Father James Higgins who was also the Indianapolis Police Chaplain. In early February 1958 Father Donald Coakley was appointed Pastor relieving Father Higgins who was appointed Chaplain at Indiana University. Prior to Father Coakley arriving plans had been drawn up to enlarge the school with additional classrooms and a gym type area. When Father took a look at the plans and the existing parish debt he canceled the plans to build and said we had to first concentrate on reducing the debt to zero.
Father Coakley died of cancer the day after Christmas 1968. Father Robert Kitchin was appointed pastor and because of Father Coakley’s financial management, was able to proceed almost immediately toward Father Coakley’s dream, that of a new church.
Father Kitchin announced in April 1969 that there would be a fundraising campaign to finance the construction of a new church. The church was designed by Evans Wollen, the architect who also designed Clowes Hall, and St. Thomas Aquinas Church. The altar furnishings were designed and crafted by the Weberding Carving Shop in Batesville. The risen Christ was carved from a piece of buckeye wood. The completed church was dedicated in September 1971.
By this time, the school had lost all of the teaching nuns and was staffed by lay teachers. The need for a convent no longer existed so Father Kitchin moved out of the white house and into the former Convent. At this time what had been the nun’s chapel on the first floor was also converted to a parish office. For a number of years, the white house housed two or three nuns who lived there and worked in Indianapolis in other endeavors. During this time frame Father Herman Lutz lived at the Rectory and served as an assistant but had a full time job on the Marriage Tribunal at the Chancery office.
Father Kitchin left in 1974 and was replaced by Father James Moriarty. Father Moriarty was replaced in 1976 by Father Richard Zore who previously had taught at the Latin School and been pastor at Holy Trinity in Edinburgh. In 1999 Father Zore decided it was time to retire and in July was replaced by Father Kevin Morris. Father Kevin came to us from Richmond.
Father Reidy left in late 1957 due to illness and was replaced with an interim pastor Father James Higgins who was also the Indianapolis Police Chaplain. In early February 1958 Father Donald Coakley was appointed Pastor relieving Father Higgins who was appointed Chaplain at Indiana University. Prior to Father Coakley arriving plans had been drawn up to enlarge the school with additional classrooms and a gym type area. When Father took a look at the plans and the existing parish debt he canceled the plans to build and said we had to first concentrate on reducing the debt to zero.
Father Coakley died of cancer the day after Christmas 1968. Father Robert Kitchin was appointed pastor and because of Father Coakley’s financial management, was able to proceed almost immediately toward Father Coakley’s dream, that of a new church.
Father Kitchin announced in April 1969 that there would be a fundraising campaign to finance the construction of a new church. The church was designed by Evans Wollen, the architect who also designed Clowes Hall, and St. Thomas Aquinas Church. The altar furnishings were designed and crafted by the Weberding Carving Shop in Batesville. The risen Christ was carved from a piece of buckeye wood. The completed church was dedicated in September 1971.
By this time, the school had lost all of the teaching nuns and was staffed by lay teachers. The need for a convent no longer existed so Father Kitchin moved out of the white house and into the former Convent. At this time what had been the nun’s chapel on the first floor was also converted to a parish office. For a number of years, the white house housed two or three nuns who lived there and worked in Indianapolis in other endeavors. During this time frame Father Herman Lutz lived at the Rectory and served as an assistant but had a full time job on the Marriage Tribunal at the Chancery office.
Father Kitchin left in 1974 and was replaced by Father James Moriarty. Father Moriarty was replaced in 1976 by Father Richard Zore who previously had taught at the Latin School and been pastor at Holy Trinity in Edinburgh. In 1999 Father Zore decided it was time to retire and in July was replaced by Father Kevin Morris. Father Kevin came to us from Richmond.
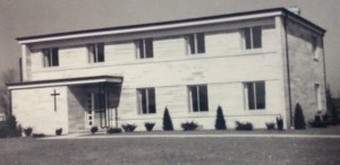
During the 70’s and 80’s the parish grew rather slowly and the school enrollment declined. There were several times during these years when it was not certain that the school could continue to remain open. Father Zore was, however, persistent and did manage to keep it open in the face of declining enrollment. The enrollment reached its lowest level in 1991 at 56 students. Starting in 1992 several things happened that were good for the parish and the school. The number of new families took a definite upturn and with it more children wanting to attend a Catholic school and Virginia Kappner was hired as the school principal.During the 90’s the parish and school both continued to grow and the school facilities were totally outgrown. In 1995 another pledge drive was initiated for the purpose of enlarging the school facilities and the church entrance. The drive was very successful totaling more than $800,000 in pledges over a 5 year period. With this funding four classrooms, a kitchen, lunchroom, gymnasium and school offices were added. The south half of the school basement was also divided into two classrooms. At this time also the church entrance was enlarged by adding the east portion now referred to as the Gathering Space.
In 1998 the Archdiocese initiated the Legacy of Hope, a capital improvement building fund which the parish participated in, and another $350,000 was pledged over a three year period. With a portion of this funding two additional classrooms were added to the school area and a storage area was added to the north end of the gymnasium. This brought the total number of rooms available at the school to 16.
By the 2002 school year the school had grown to serve approximately 250 children within the preschool, PreK, kindergarten and grades 1-6. In addition approximately 100 children were cared for in the before and after school daycare program. The curriculum had also grown and now included music classes, art classes, physical education, a modern computer lab and the school was again serving hot meals at lunch for the children.
In 1998 the Archdiocese initiated the Legacy of Hope, a capital improvement building fund which the parish participated in, and another $350,000 was pledged over a three year period. With a portion of this funding two additional classrooms were added to the school area and a storage area was added to the north end of the gymnasium. This brought the total number of rooms available at the school to 16.
By the 2002 school year the school had grown to serve approximately 250 children within the preschool, PreK, kindergarten and grades 1-6. In addition approximately 100 children were cared for in the before and after school daycare program. The curriculum had also grown and now included music classes, art classes, physical education, a modern computer lab and the school was again serving hot meals at lunch for the children.
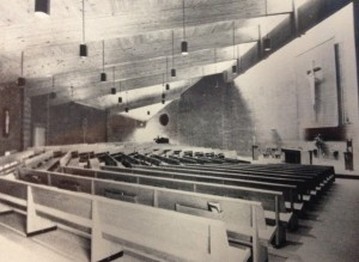
In 2003 and 2004 a group of families petitioned Father Kevin to add a seventh and eighth grade to the school. Father agreed to try it with the condition that the enrollment in the eighth grade had to reach 15 students within 5 years. The enrollment varied with a low of 3 students one year. However in 2015, the school graduated 23 students. A technology lab was dedicated in 2004 with 12 computers built on-site by parent volunteers. The school was overcrowded and needed additional classrooms as was the church on some times of mass. A capital campaign was initiated to fund additions to both the church and school in 2004. The campaign did not meet the requirements of the Archdiocese with enough money to fund both additions. It was decided to start the school addition and generate more funding for the church. This addition in 2005 provided dedicated classrooms for science, art, and music plus three additional classrooms and an area dedicated to the religious education program. It also provided two more bathrooms and a storage and work area for the housekeepers. And the library was expanded in 2007 and now has over 18,000 books and 24 Nooks, as well as several Playaways (recorded book devices), and laptops on which students can take reading and standardized tests.
By 2008, the additional funding was available and the addition to the church was completed. Thanks to Jim May for determining how to remove the old back wall supporting the large beams and re-support them while continuing to hold weekly masses. The church now seats approximately 950 parishioners comfortably at masses and will meet the requirements for some time to come. In Spring 2003, due to the efforts of a group of parishioners, the drab gray block walls of the old church were painted the bright inviting color of today. The stations of the cross were remounted and the decorative copper/glass piece behind the risen Christ was added. The parish now has a thriving religious education program serving over 450 children at all levels. The school is also thriving serving 350 children in daycare, preschool, prek, kindergarten and first through eighth grades. School technology has grown to include SmartBoards in every classroom with all-in-one touch screen computers; laptops for teachers and admin staff; several IPads per room for grades PreK through 3rd; Chromebooks for grade 4; and a 1:1 initiative has been started for grades 5 though 8 ensuring every students has their own computer to use throughout the day. Our parish campus has wireless internet available throughout. Our school Music Program expanded to include Band for grades 4-8 and also offers choir and handbells. The Art Department competes in local, regional competitions and display for state-wide shows. The parish also has a very successful CYO program serving boys and girls in basketball, volleyball, kickball, soccer, track & field, cheerleading, wrestling, and football in all age groups.
By 2008, the additional funding was available and the addition to the church was completed. Thanks to Jim May for determining how to remove the old back wall supporting the large beams and re-support them while continuing to hold weekly masses. The church now seats approximately 950 parishioners comfortably at masses and will meet the requirements for some time to come. In Spring 2003, due to the efforts of a group of parishioners, the drab gray block walls of the old church were painted the bright inviting color of today. The stations of the cross were remounted and the decorative copper/glass piece behind the risen Christ was added. The parish now has a thriving religious education program serving over 450 children at all levels. The school is also thriving serving 350 children in daycare, preschool, prek, kindergarten and first through eighth grades. School technology has grown to include SmartBoards in every classroom with all-in-one touch screen computers; laptops for teachers and admin staff; several IPads per room for grades PreK through 3rd; Chromebooks for grade 4; and a 1:1 initiative has been started for grades 5 though 8 ensuring every students has their own computer to use throughout the day. Our parish campus has wireless internet available throughout. Our school Music Program expanded to include Band for grades 4-8 and also offers choir and handbells. The Art Department competes in local, regional competitions and display for state-wide shows. The parish also has a very successful CYO program serving boys and girls in basketball, volleyball, kickball, soccer, track & field, cheerleading, wrestling, and football in all age groups.
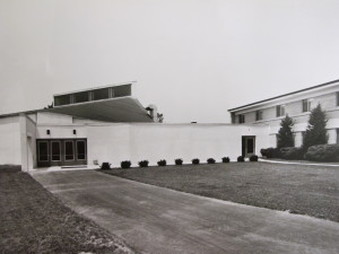
In 2001, the Parish Festival was re-initiated. In the early days of the parish, this was initiated to help with the sagging finances and continued for a number of years, later being dropped when finances improved. Today, our festival has become a community event; and in 2015, it included the addition of a car raffle donated by Andy Mohr Chevrolet. In 2012, the unused storage rooms on the second floor of the parish office were converted to offices to house all of the religious educations personnel and make the space they occupied in the school available for a resource teacher to aid students needing additional academic assistance. In July of 2012, Father Kevin was reassigned to the Richmond Parishes and Father Glenn O’Connor came to look after St. Susanna.In 2013, through the efforts of Music Director, Agnes Magnaye, parishioners contributed the considerable funds needed to purchase the baby grand piano which is now n the church. In 2014 with the need for more parking space, we were able to obtain the old playground area north of the parking lot, which Duke Energy always owned but had allowed us to use as a playground. It was converted to 125 much-needed parking spaces to serve the mass attendance. In 2015 the parish campus underwent a security upgrade adding key-card access to the school building and upgrading the closed-circuit security system throughout campus. A emergency operation plan was put in place to keep our parish family safe.
The parish has grown to over 1300 families. Now in 2015, we find a need for additional space in the school for the Religious Education and School programs. Also additional space is needed at the church to serve the growing number of programs with meeting spaces and room for funeral dinners. A capital campaign for $2.8 million was initiated in Summer 2015 to fund the additional floor space at these areas. With this construction, all of the usable site area will be utilized with buildings. This expansion should meet our needs for some time in the future.
Neither I or the other original parish families would have foreseen in 1953 what our parish would have grown to become today.
The parish has grown to over 1300 families. Now in 2015, we find a need for additional space in the school for the Religious Education and School programs. Also additional space is needed at the church to serve the growing number of programs with meeting spaces and room for funeral dinners. A capital campaign for $2.8 million was initiated in Summer 2015 to fund the additional floor space at these areas. With this construction, all of the usable site area will be utilized with buildings. This expansion should meet our needs for some time in the future.
Neither I or the other original parish families would have foreseen in 1953 what our parish would have grown to become today.
Our Pastors through the Years
1953 – 1958 Fr. John P. Reidy
1958 – 1968 Fr. Donald A. Coakley (died in residence, Dec. 26, 1968)
1963 – 1969 Fr. Herman G. Lutz (began as Associate Pastor, then Temporary Pastor for 6 months after Coakley died)
1969 – 1971 Fr. Robert Kitchin
1971 – 1974 Fr. James D. Moriarty
1974 – 1999 Fr. Richard I. Zore (& Father Leopold in residence during part of this time)
1999 – 2012 Fr. Kevin J. Morris
2012 – 2019 Fr. Glenn L. O’Connor
2019 - present Fr. Rob Hausladen
1953 – 1958 Fr. John P. Reidy
1958 – 1968 Fr. Donald A. Coakley (died in residence, Dec. 26, 1968)
1963 – 1969 Fr. Herman G. Lutz (began as Associate Pastor, then Temporary Pastor for 6 months after Coakley died)
1969 – 1971 Fr. Robert Kitchin
1971 – 1974 Fr. James D. Moriarty
1974 – 1999 Fr. Richard I. Zore (& Father Leopold in residence during part of this time)
1999 – 2012 Fr. Kevin J. Morris
2012 – 2019 Fr. Glenn L. O’Connor
2019 - present Fr. Rob Hausladen

